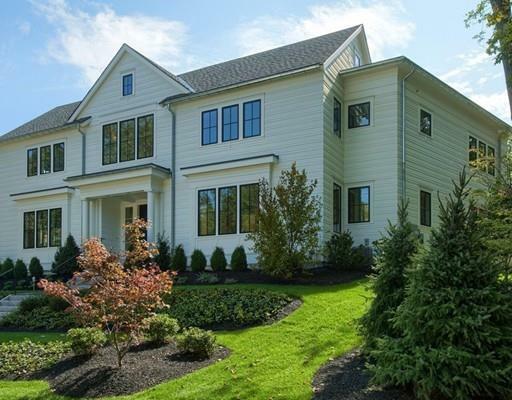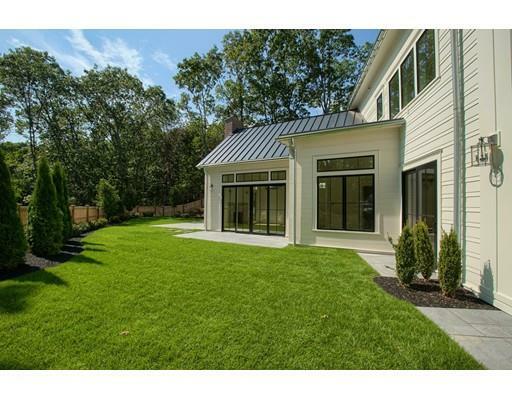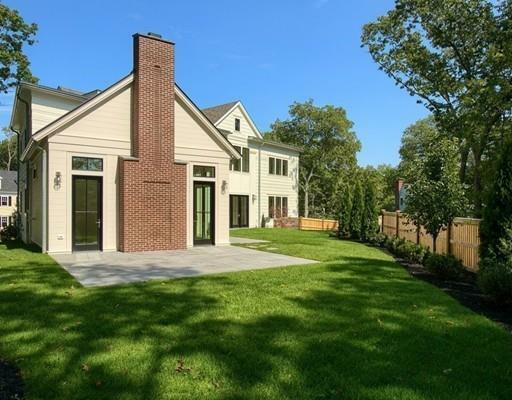


Sold
Listing Courtesy of: MLS PIN / Barrett Sotheby's International Realty / Andrea Jackson
2 Trinity Court Wellesley, MA 02481
Sold on 03/09/2018
$3,025,000 (USD)
MLS #:
72226806
72226806
Lot Size
0.46 acres
0.46 acres
Type
Single-Family Home
Single-Family Home
Year Built
2017
2017
Style
Colonial
Colonial
County
Norfolk County
Norfolk County
Community
Cliff Estates
Cliff Estates
Listed By
Andrea Jackson, Barrett Sotheby's International Realty
Bought with
Dean Poritzky, Engel And Volkers Wellesley
Dean Poritzky, Engel And Volkers Wellesley
Source
MLS PIN
Last checked Feb 15 2026 at 10:24 PM GMT+0000
MLS PIN
Last checked Feb 15 2026 at 10:24 PM GMT+0000
Bathroom Details
Interior Features
- Appliances: Wall Oven
- Appliances: Dishwasher
- Appliances: Microwave
- Appliances: Refrigerator
- Cable Available
- Appliances: Range
- Wetbar
- Appliances: Disposal
- Appliances: Washer
- Appliances: Dryer
- Security System
- French Doors
- Other (See Remarks)
- Appliances: Vent Hood
- Appliances: Freezer
- Appliances: Refrigerator - Energy Star
- Appliances: Washer - Energy Star
- Appliances: Dishwasher - Energy Star
- Appliances: Range - Energy Star
- Appliances: Oven - Energy Star
Kitchen
- Flooring - Hardwood
- Countertops - Stone/Granite/Solid
- Main Level
- Dining Area
- Kitchen Island
- Open Floor Plan
- Recessed Lighting
- Pantry
- Breakfast Bar / Nook
- Gas Stove
- Slider
- Bathroom - Half
- Fireplace
Lot Information
- Paved Drive
- Level
- Cleared
- Gentle Slope
Property Features
- Fireplace: 2
- Foundation: Slab
- Foundation: Poured Concrete
Heating and Cooling
- Central Heat
- Hydro Air
- Central Air
Basement Information
- Partially Finished
- Interior Access
- Concrete Floor
- Crawl
- Garage Access
- Partial
Flooring
- Tile
- Hardwood
Exterior Features
- Clapboard
- Roof: Asphalt/Fiberglass Shingles
- Roof: Rubber
- Roof: Metal Roofing (Recycled)
Utility Information
- Utilities: Water: City/Town Water, Utility Connection: Washer Hookup, Electric: Circuit Breakers, Utility Connection: for Electric Oven, Utility Connection: for Gas Range, Utility Connection: Icemaker Connection, Utility Connection: for Gas Dryer
- Sewer: City/Town Sewer
- Energy: Insulated Windows, Insulated Doors, Solar Features
School Information
- Elementary School: Upham
- Middle School: Wms
- High School: Whs
Garage
- Attached
- Garage Door Opener
- Storage
- Side Entry
Parking
- Off-Street
- Paved Driveway
Listing Price History
Date
Event
Price
% Change
$ (+/-)
Oct 25, 2017
Price Changed
$3,285,000
-5%
-$165,000
Sep 11, 2017
Listed
$3,450,000
-
-
Disclaimer: The property listing data and information, or the Images, set forth herein wereprovided to MLS Property Information Network, Inc. from third party sources, including sellers, lessors, landlords and public records, and were compiled by MLS Property Information Network, Inc. The property listing data and information, and the Images, are for the personal, non commercial use of consumers having a good faith interest in purchasing, leasing or renting listed properties of the type displayed to them and may not be used for any purpose other than to identify prospective properties which such consumers may have a good faith interest in purchasing, leasing or renting. MLS Property Information Network, Inc. and its subscribers disclaim any and all representations and warranties as to the accuracy of the property listing data and information, or as to the accuracy of any of the Images, set forth herein. © 2026 MLS Property Information Network, Inc.. 2/15/26 14:24




Description